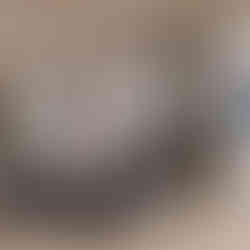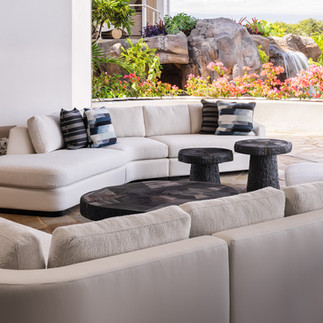Hale 'O Ka La — A Luxury Hawaiian Rental Revival
- Diane Bobek
- Jun 30, 2025
- 3 min read
Updated: Jul 7, 2025

When the smoke cleared, what remained was more than a home—it was a second chance to create something extraordinary.
We recently completed a full renovation of Hale 'O Ka La (meaning “House of the Sun”), a luxury vacation rental nestled within the Mauna Kea Resort on the Big Island of Hawai‘i. After sustaining severe smoke and ash damage during last summer’s coastline fires, what began as a heartbreaking loss became a meaningful opportunity to restore and elevate the home into something even more soulful and special.

The transformation is incredible—lighter finishes, fresh textures, and a more refined, contemporary Hawai‘i-inspired aesthetic now flow throughout the home. We repeated wood tones and layered natural, textural materials to create a cohesive feeling across the rooms, while still giving each space its own unique spirit.
This full-home renovation was a collaboration of heart, talent, and vision—led by Diane Bobek Designs in partnership with Taleah Smith Design and Pono Hana Builders.
A Spirit-Led Transformation

From the moment you step through the double glass doors, the space opens up to sweeping views of Hualālai and the Pacific Ocean.

The home was once filled with dark wood, Asian antiquities, and rich finishes—many of which were damaged. We salvaged what we could and honored them by blending old elements with a new vision. Thompson Art Studio spent countless hours sanding and refinishing every door, ceiling, and cabinet, and the results are stunning.
Design Details That Ground and Glow
We remodeled the kitchen for guest chefs and a large Neolith island anchors the space which will become the new gathering place for all the guests.

Pendant lights above the island feature copper accents salvaged from the original roof, a quiet nod to the home’s past.

Marmorino Venetian Plaster with mother of pearl and mica chips by Thompson Art Studio, glisten in the golden hour sunlight—perfectly complementing the custom-made, large double curved sectionals that bring softness and flow to the space.

When talking about the furniture and fabrics, it’s worth noting that every piece was selected with wearability and durability in mind—ensuring that the client and their guests can fully relax, even in wetsuits, without worry. The furnishings throughout the home were thoughtfully chosen to support a seamless flow between indoor and outdoor living—capturing that signature Hawaii casual elegance.
Sculptural lighting throughout the home, from the powder room to the great room, adds movement and elegance to each vignette.

Custom beds crafted in white oak and walnut anchor the bedrooms with natural warmth.

The Garden Room & Beyond
Indoor and outdoor living blend beautifully in the Garden Room, where custom queen daybeds, soft stone, and surrounding waterfalls create a luxurious yet laid-back environment. All beds and Armoire by Werk Arts.

The pool lanai and newly added slide bring a sense of joy, while the saltwater pool and swim-up bar complete the resort-like experience.

Even the landscape design carries deep meaning—crafted by Ray Lager, the original architect and owner of the property, who returned to redesign and install all the exterior landscape spaces.

Designing with Heart (and Soul)
No project comes without challenges, and this one was no exception. With a fluctuating construction budget, Diane and the team were pushed to think smarter, placing resources where they would matter most. The result? A home that doesn’t just look beautiful—it feels it.
Enjoy the full virtual house tour of our Mauna Kea estate property.
Vendors & Creative Partners
Designed in collaboration with: Taleah Smith Design
Photography: Adam Taylor
General Contractor: Pono Hana Builders
Millwork: Pono Hana Builders
Plaster & Wood Finishing: Thompson Art Studios
Plumbing: Native Trails, California Faucets, Phylrich, Franke, Newport Brass, Kohler, Toto
Hardware: Rocky Mountain Hardware, Sun Valley Bronze, Emtek
Lighting: Lindsey Adelman, Roll & Hill, Konus Design, Suzanne Wang
Appliances: Sub-Zero, Wolf Cove
Custom Furniture: Hanai Works, Werk Arts
Furniture: Dedon, Brown Jordan, Janus et Cie, Sutherland, Cuff Studio, Baker McGuire, Made Goods, Global Views, Palecek, Arteriors, Currey & Co., Hickory Chair, Julian Chichester, Interlude Home, Harbour Outdoor, Four Hands, Sunpan
Rugs: Perennials, Kravet
Landscape Design: Ray Lager
Floral Designs: Leslie Johnson Garden Living Design






































































Comments